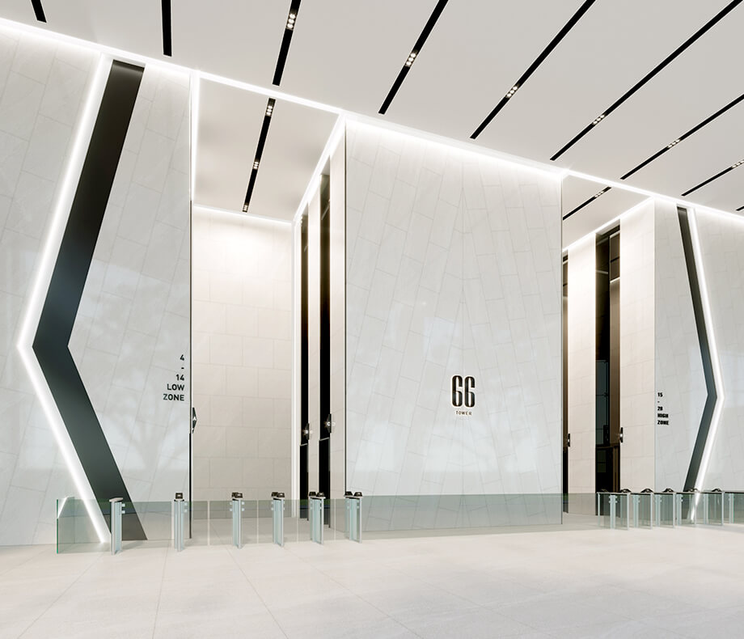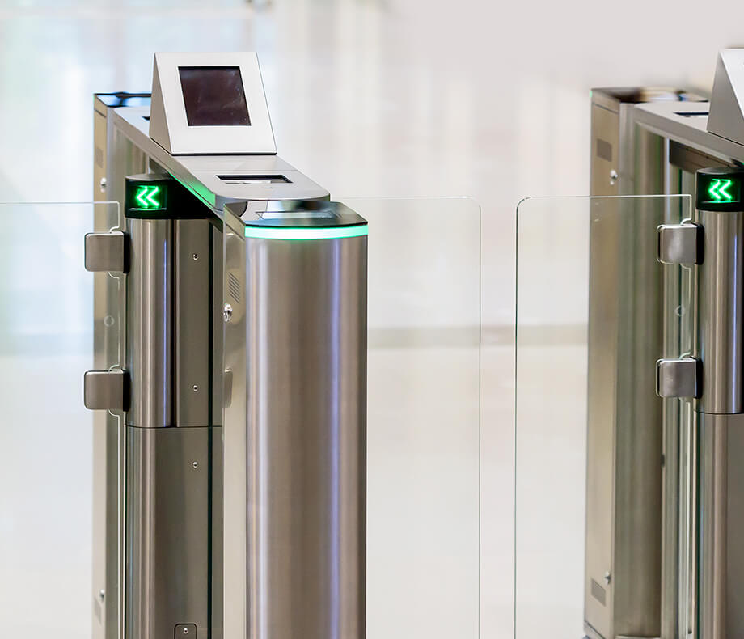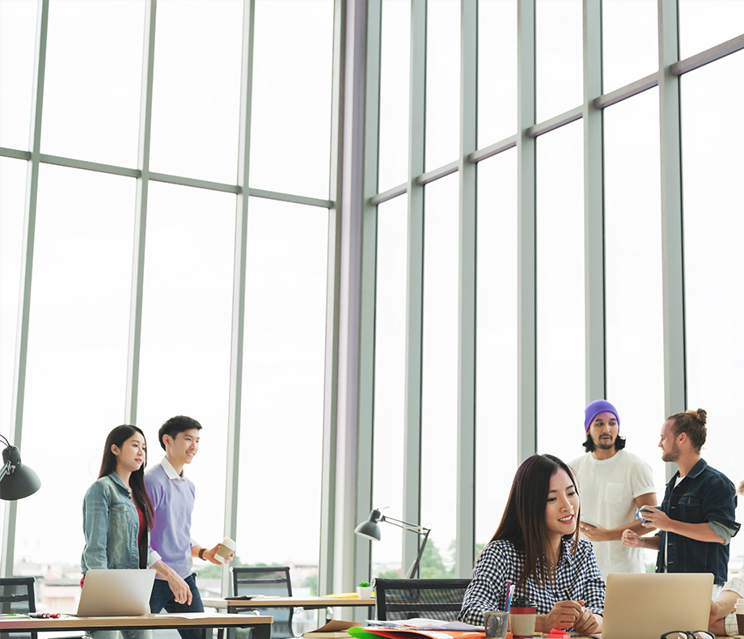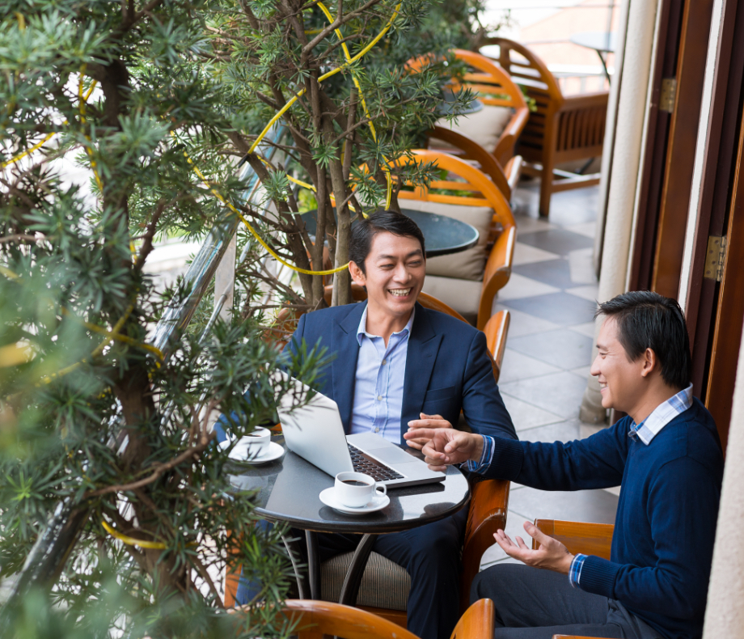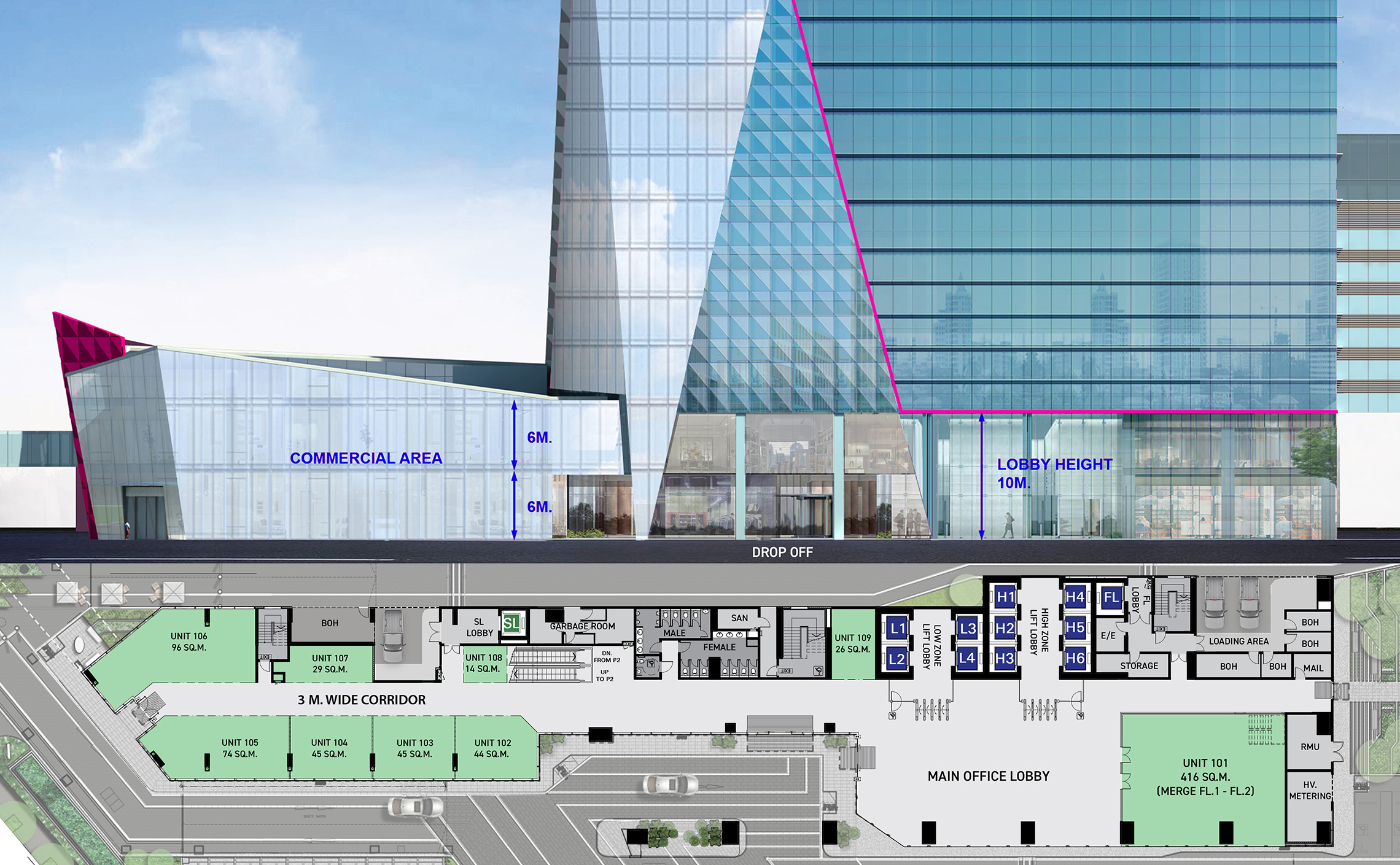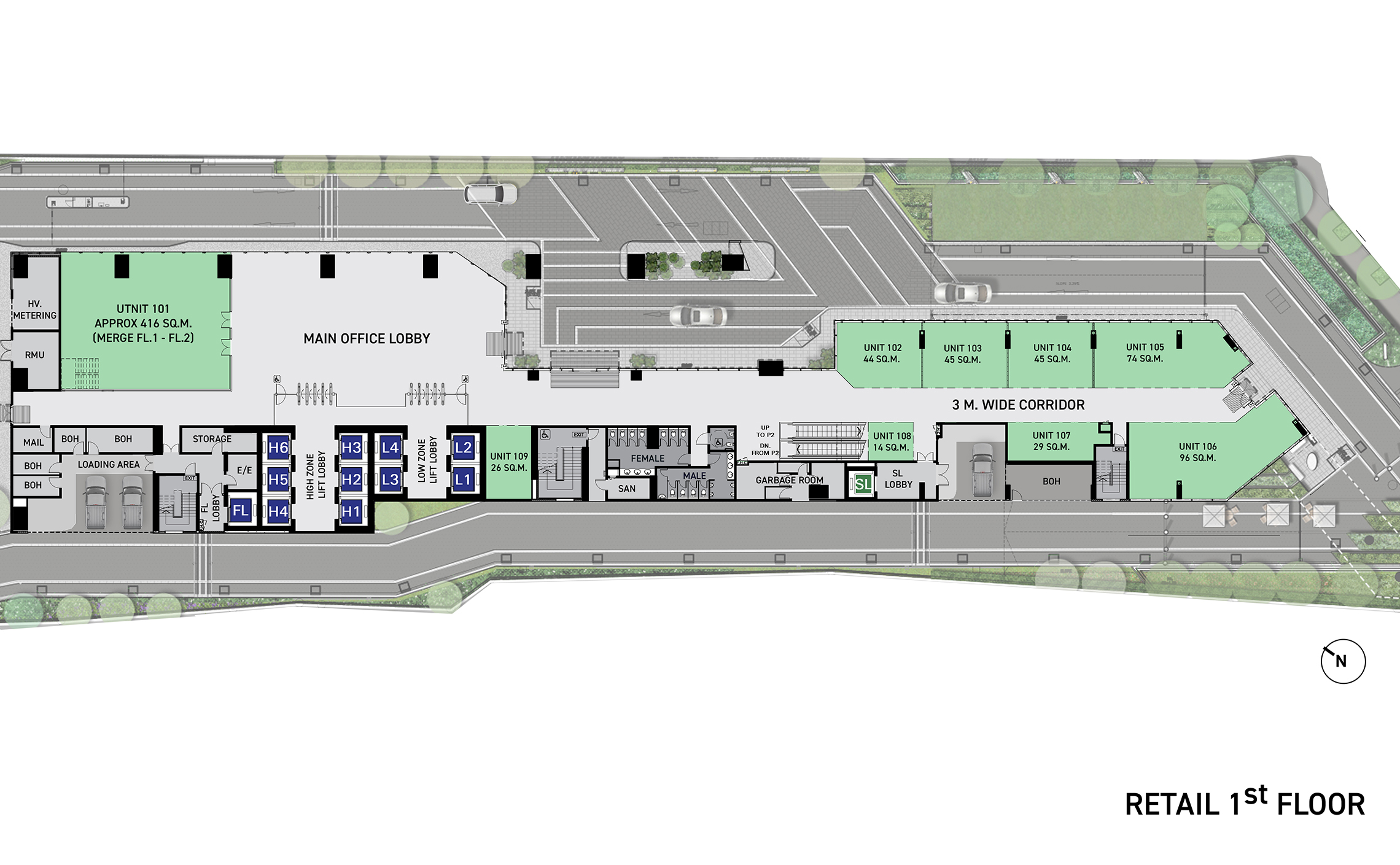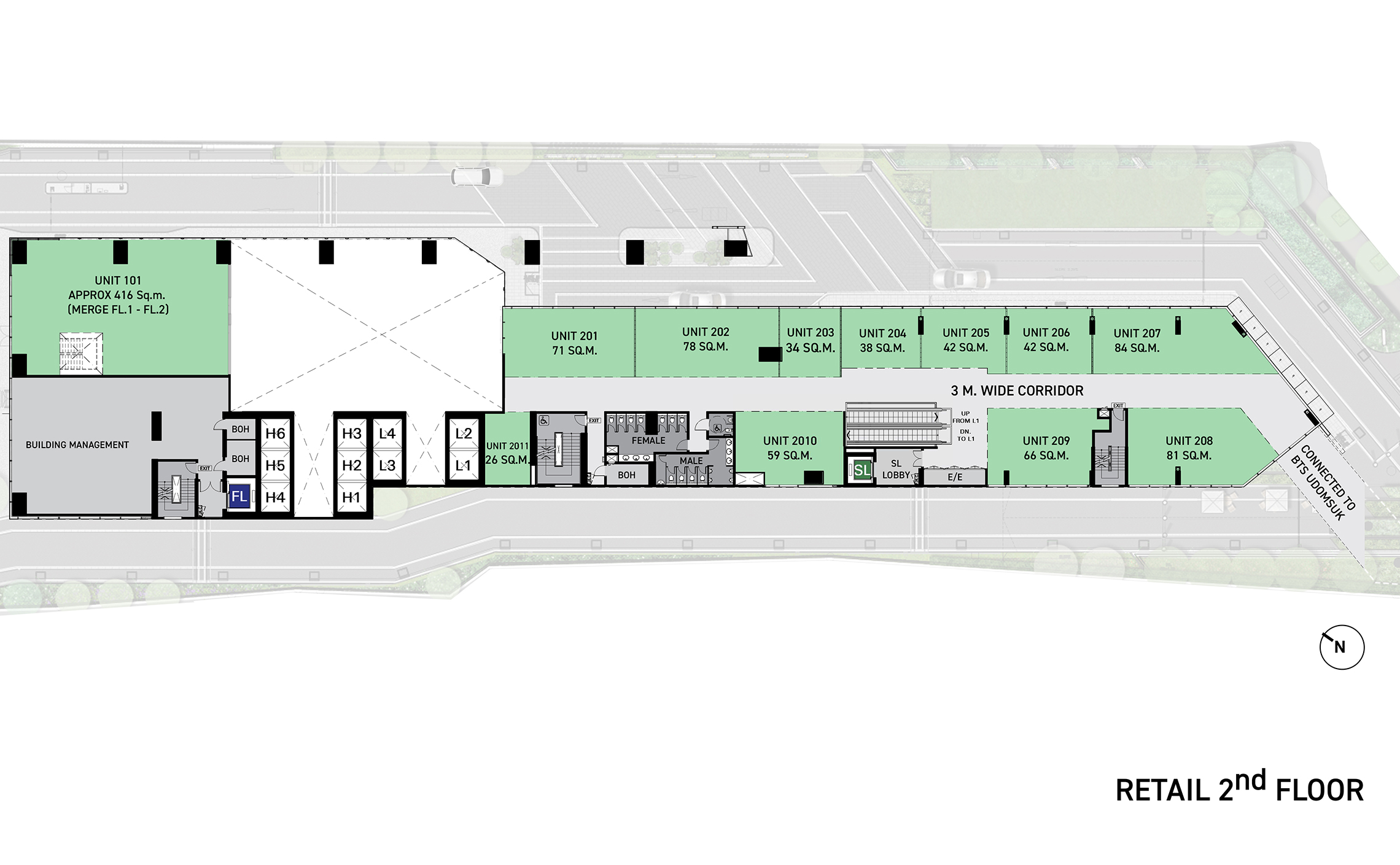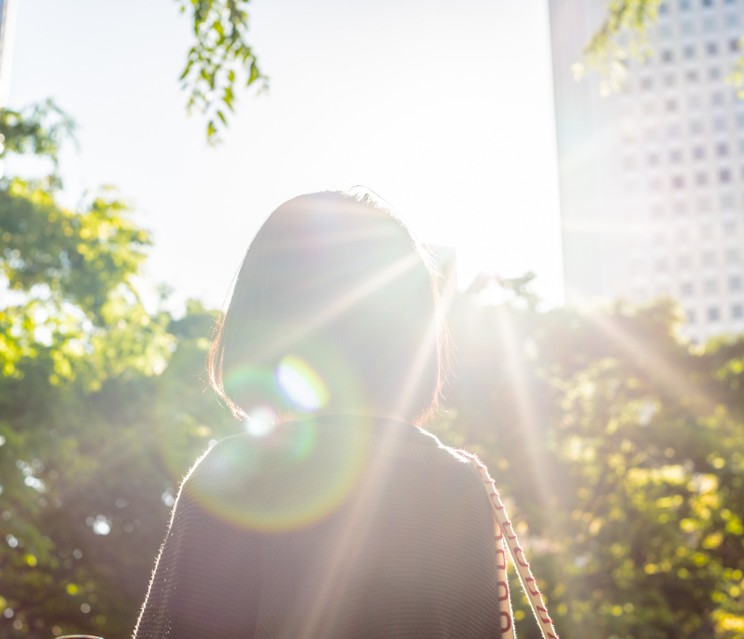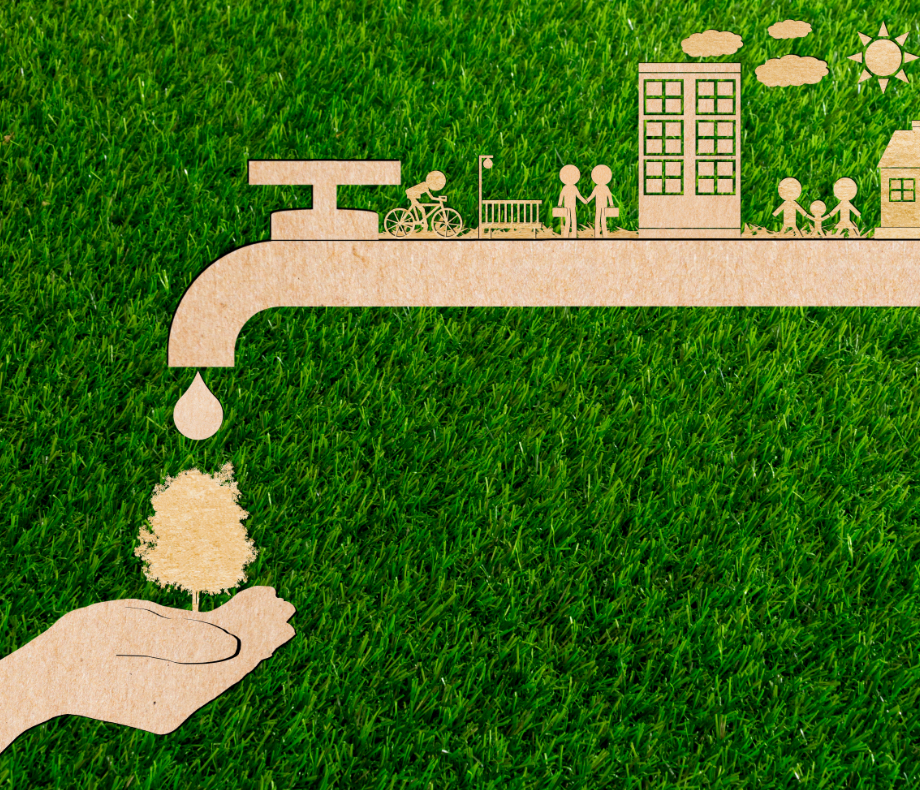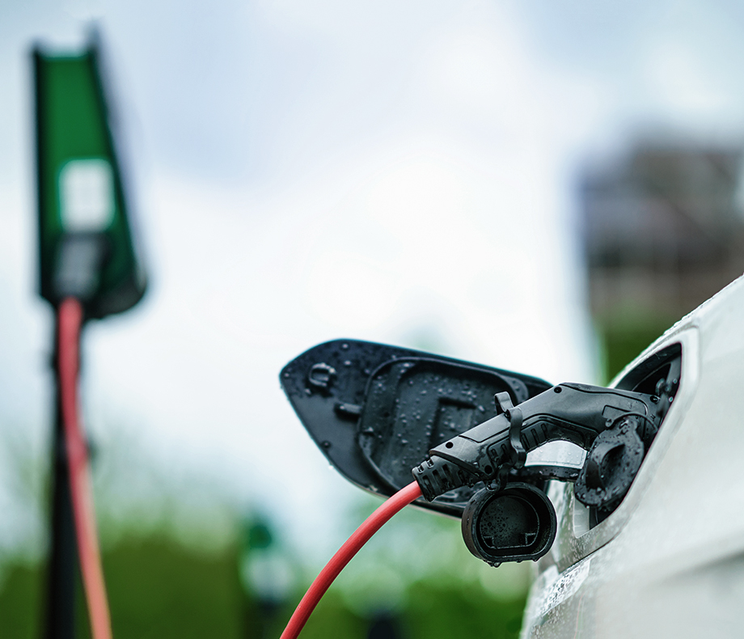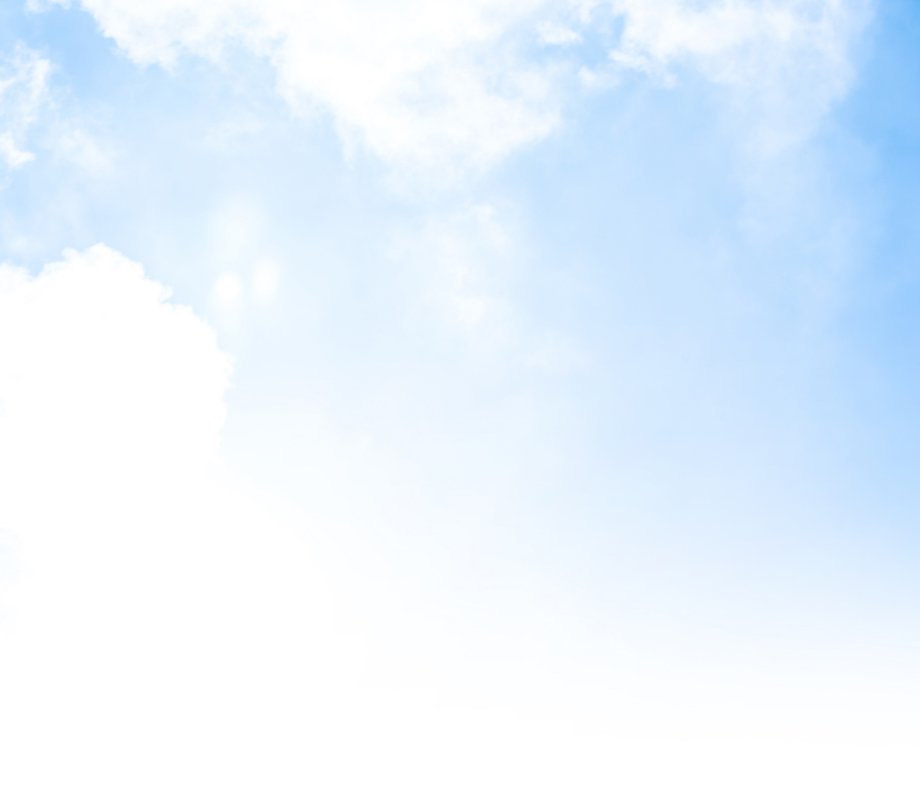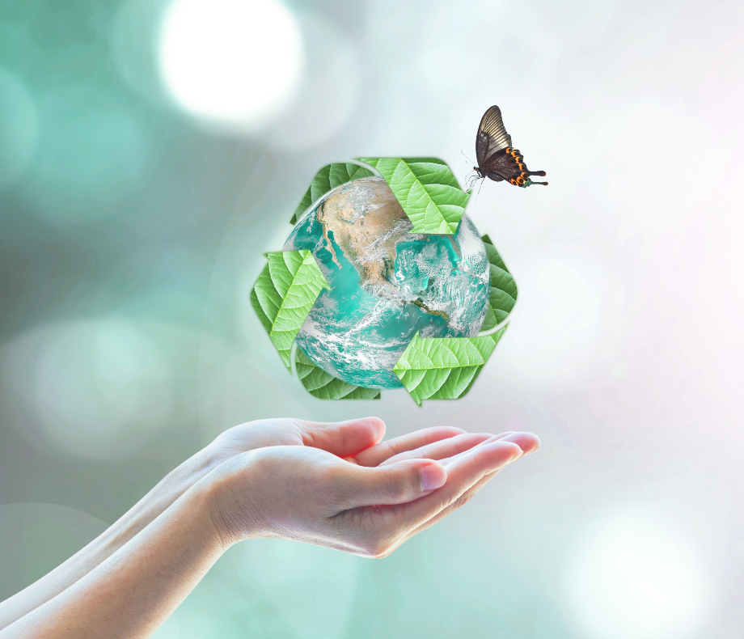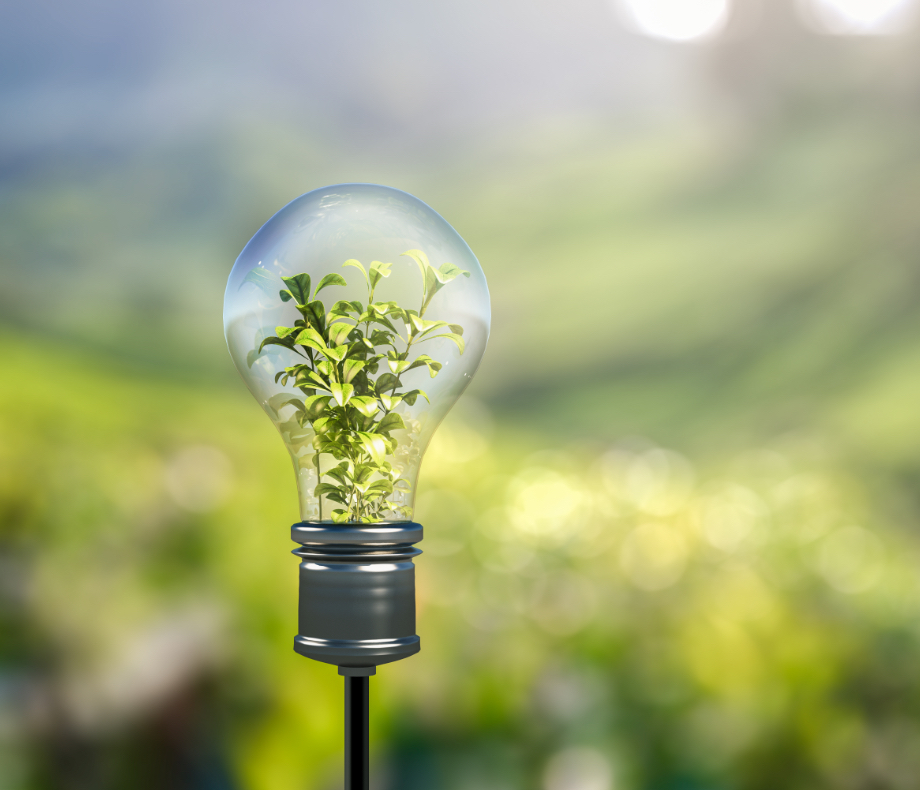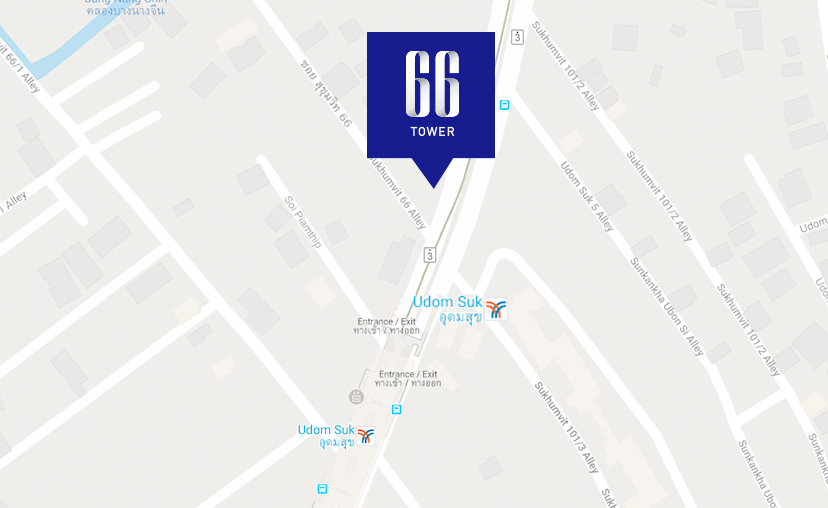
Overview
A genuinely smart building that adapts to the needs of work–life integration
The 66 Tower combines an strategic location with remarkable architecture and lifestyle facilities. Under the concept of Human Centric Living Workplace, 66 Tower is a workspace where everyone can share their creativity and create happiness connection.
The Living Workplace
A well thought-out space under 3-i (Three-i) concept

Intelligent Living Workplace
A smart building with the Internet of Things (IOT) System.
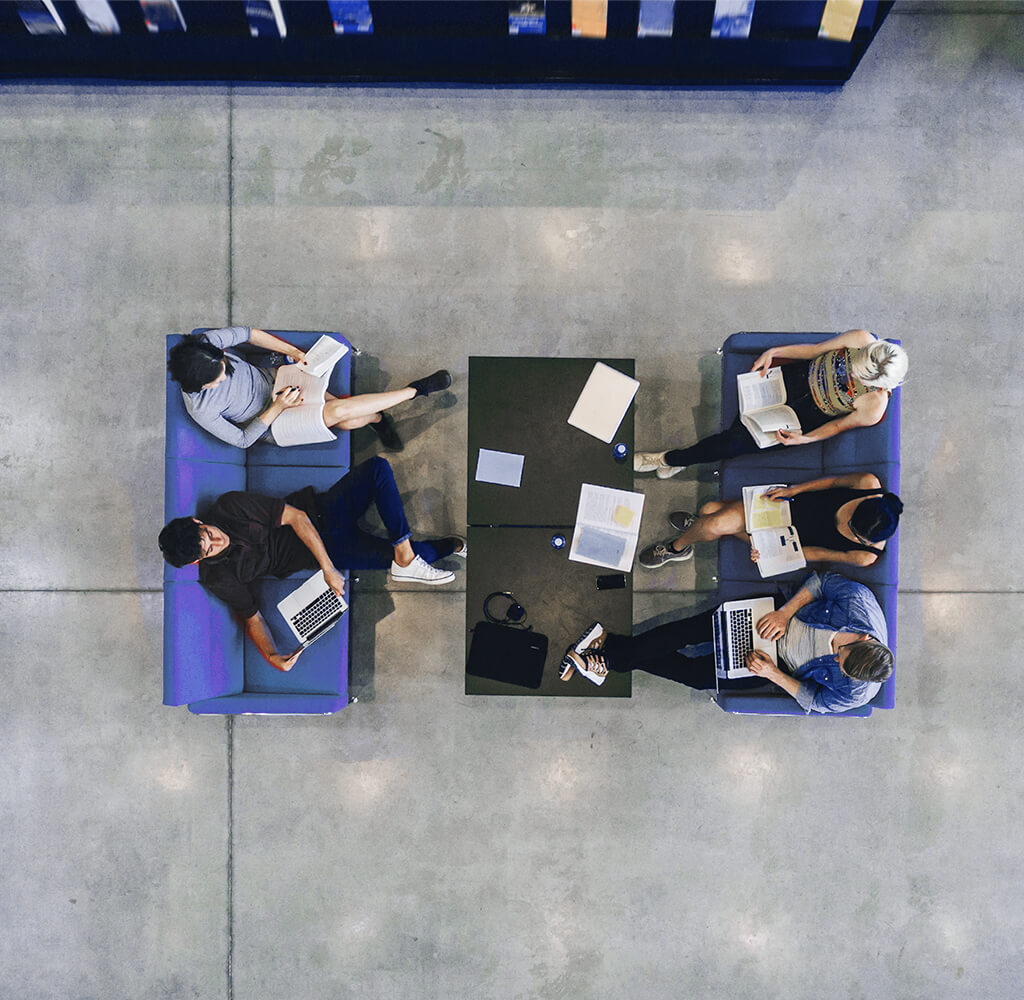
Ideal Space
Humanize office space from outside-in concept with maximise shared space.

Impressive Life
Greenery spaces and retail facilities that meet various lifestyle.
Let energy flow in a free space to inspire more creativity.
Flexible and efficient workplace design


Floor Plans & Sections
Discover what the building looks like and find a space that fits your need.

TOTAL LAND AREA
More than 4 rai
OFFICE BUILDING
Approximately 28,500 sqm
RETAIL PLAZA
Approximately 1,400 sqm
TOTAL GROSS AREA
Approximately 56,000 sqm
PROPERTY TYPE
Grade A Office for Rent
PROJECT COMPLETION
Q2, 2021
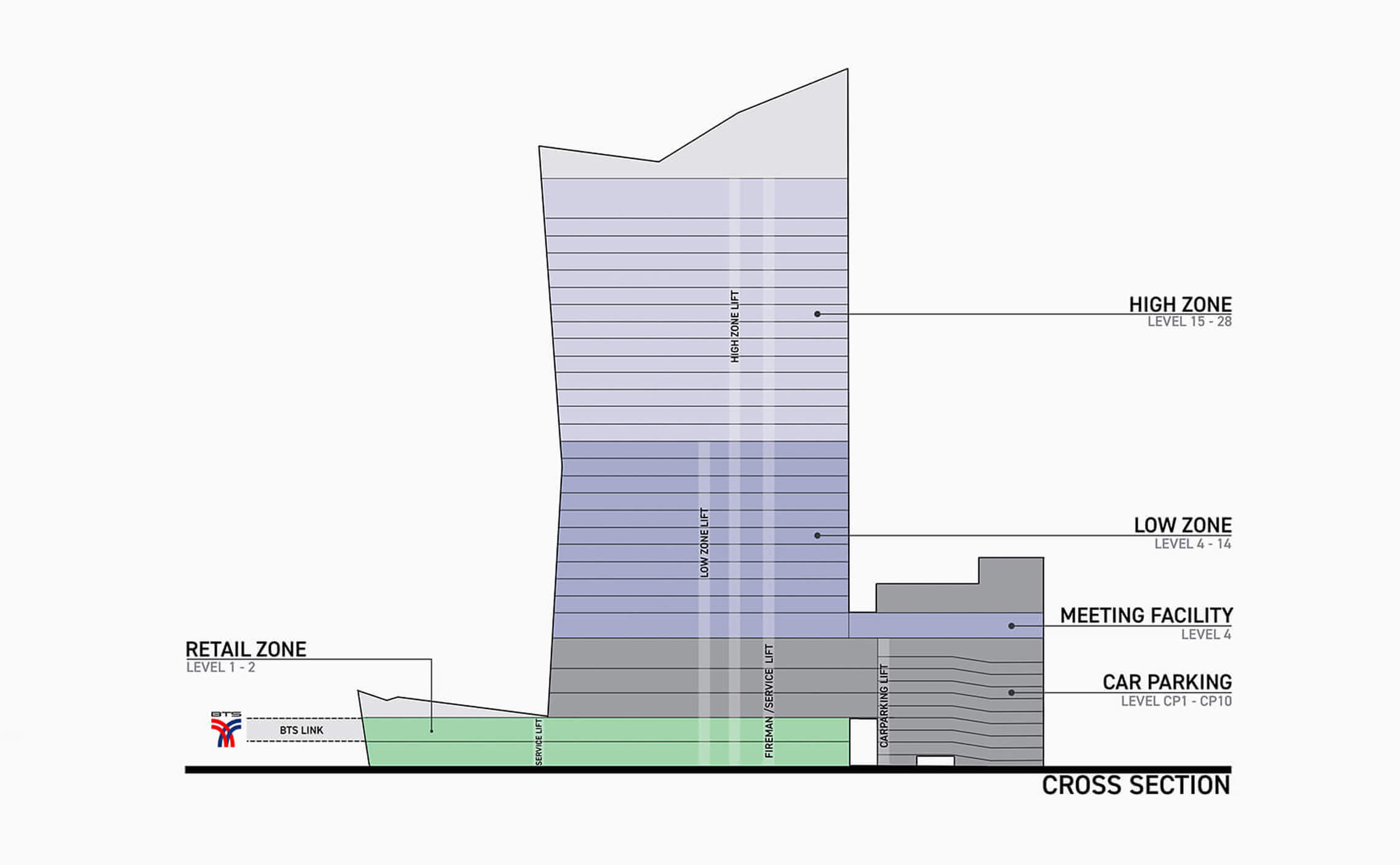
Retail Zone
Floor 1 - 2
Car Park
Floor 1 - 10
Meeting Facility
Floor 4
Low Zone
Floor 4 - 14
High Zone
Floor 15 - 28
Floor
1 - 2
Floor Area
1,233 - 1,234 sq.m.
Passenger Lifts
1 Passenger Lifts
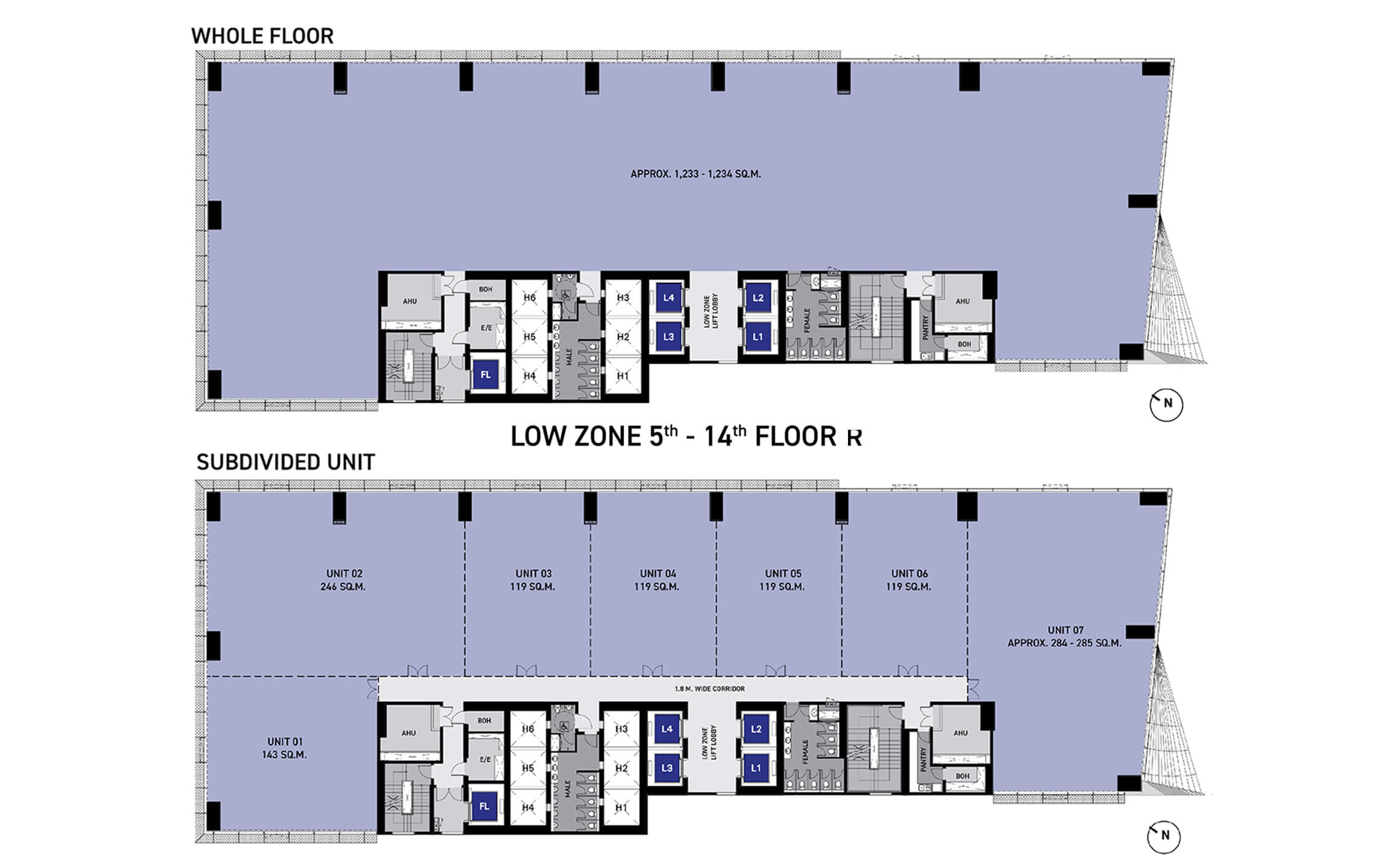
Floor
5 - 14
Floor Area
1,233 - 1,234 sq.m.
Passenger Lifts
4 Passenger Lifts
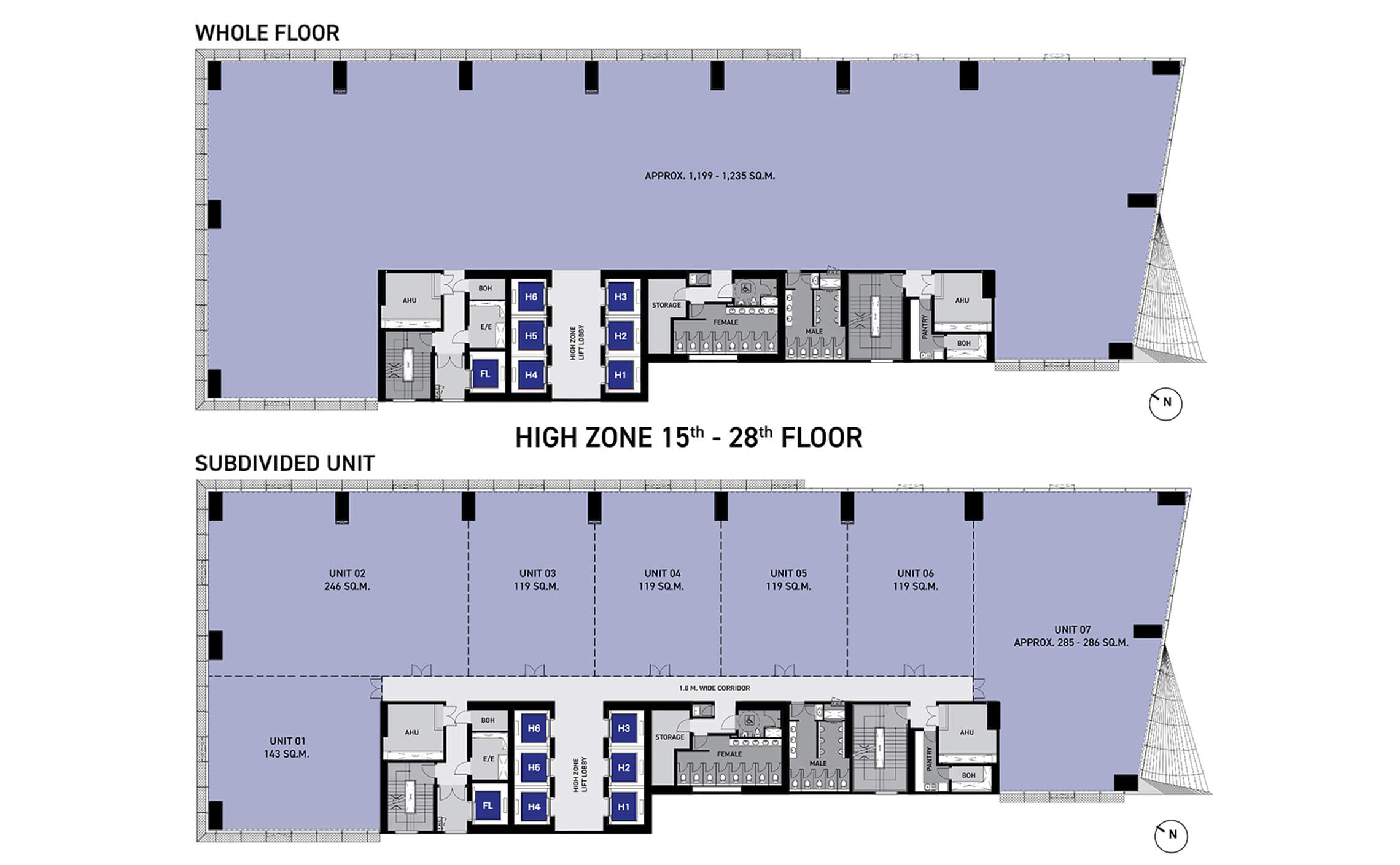
Floor
15 - 28
Floor Area
1,199 - 1,235 sq.m.
Passenger Lifts
6 Passenger Lifts
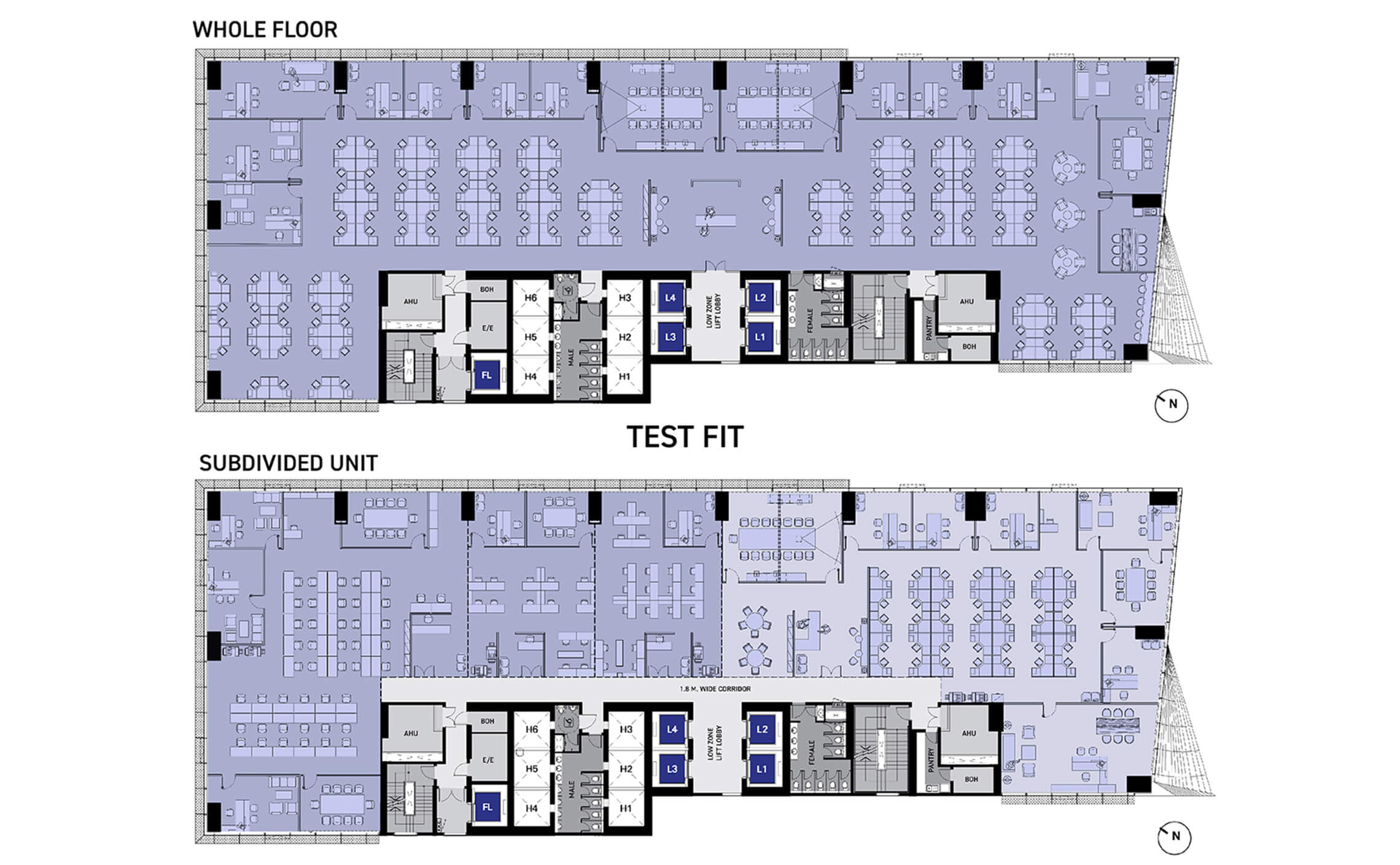
Floor
5 - 14
Floor Area
1,233 - 1,234 sq.m.
Passenger Lifts
4 Passenger Lifts
Eco-Friendly& Sustainable Design
Creating a green surroundings and sustainable designare what we focused.
More Details


Amenities
Surrounded by community malls, restaurants, shops, hotels, residences, hospitals and post services.
High Security System
MEETING FACILITIES
Retail Zone
FIBER-OPTIC INNOVATION
Parking Facilities
Pleasant Environment
The Strategic Location
A Strategic Location with excellent private and public transportation networks.
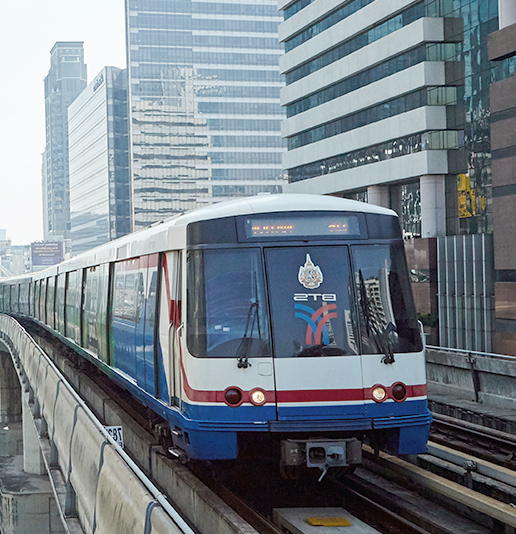
BTS & MRT
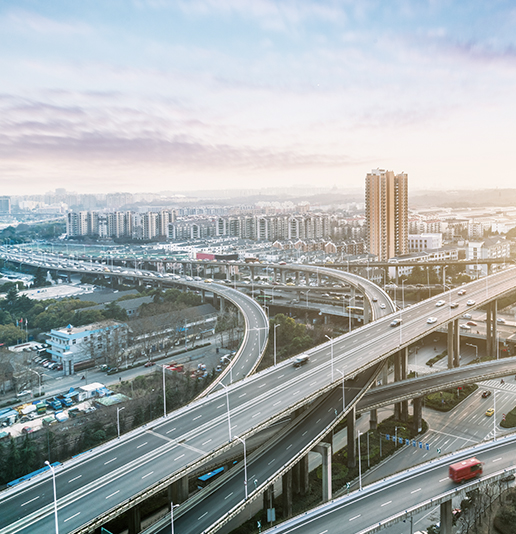
Expressway
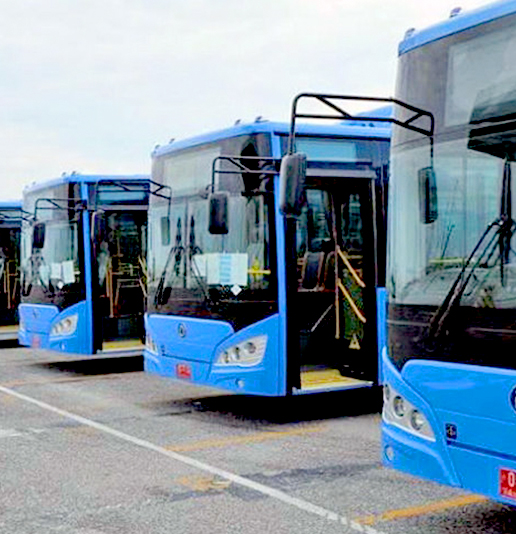
Vehicle Bus
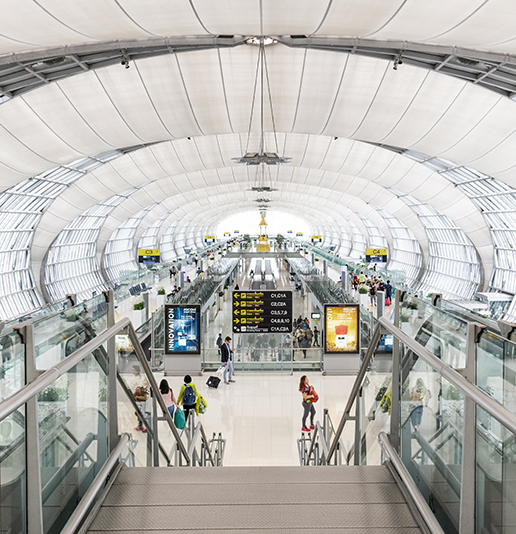
Airport
BTS & MRT
BTS Udomsuk Station
(Exit 2)
Only 3-Minute walk or 150 m.
MRT Sukhumvit Station
Only 8 stations from BTS Udomsuk.
Expressway
Chalerm Maha Nakhon Expressway
Only 2.8 km.
Burapha Withi Expressway
Only 4 km.
Chalong Rat Expressway
Only 3.7 km.
Vehicle Bus
Buses
2, 23, 25, 38, 45, 46, 48, 98, 116, 132, 180, 508, 511, 544, 545
Airport
Suvarnabhumi Airport
Only 29 km.
Building Gallery
View all images of the 66 Tower


